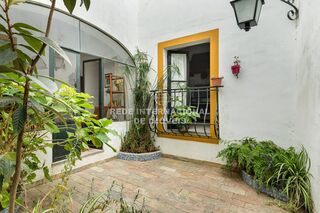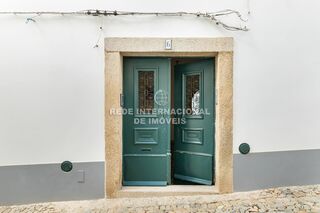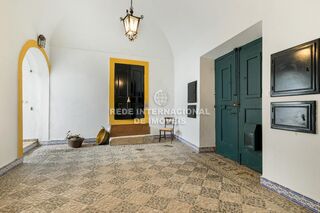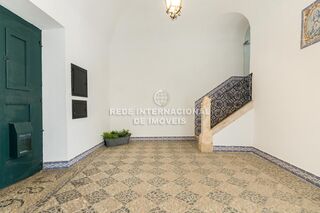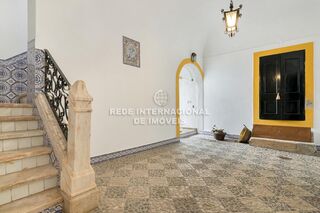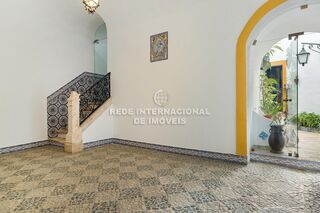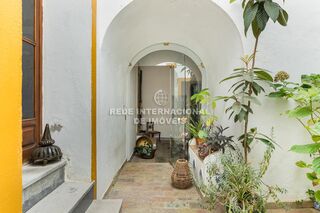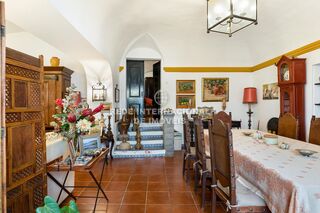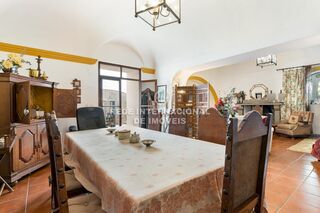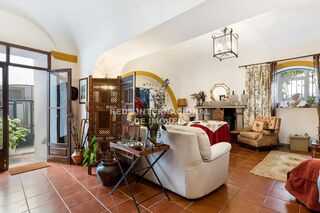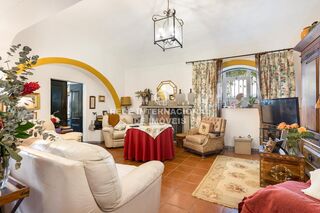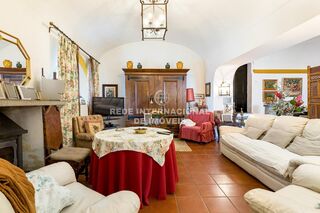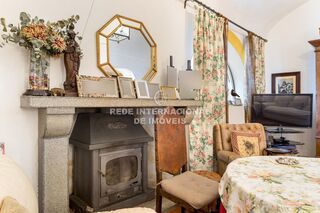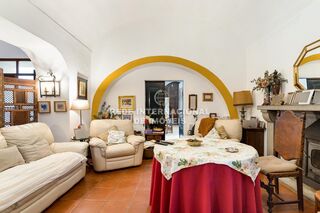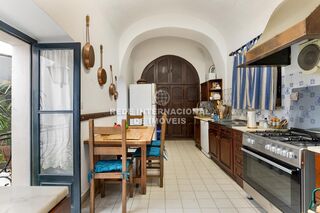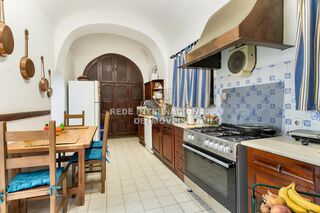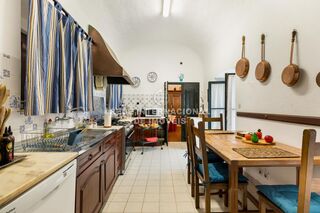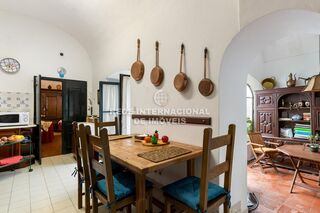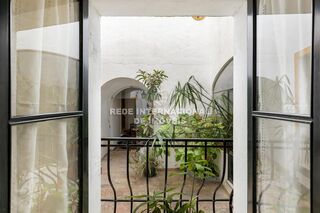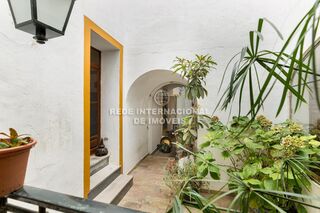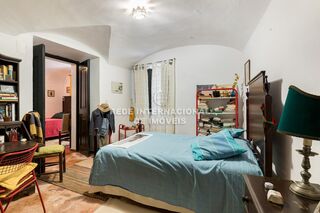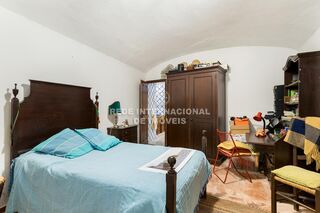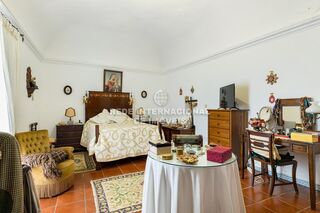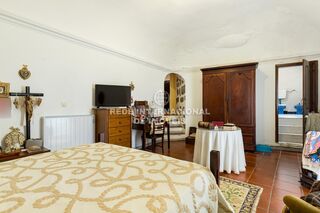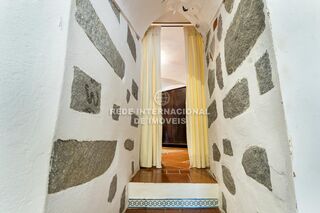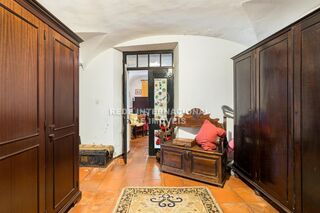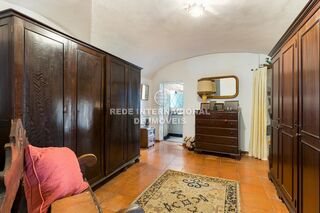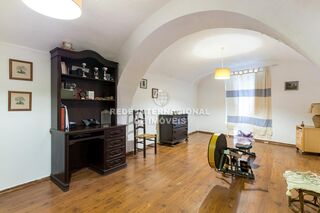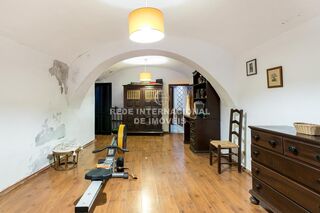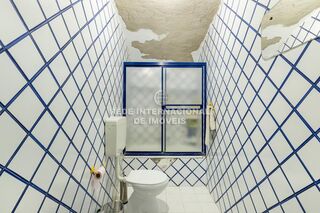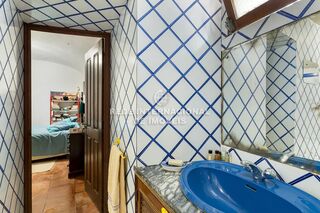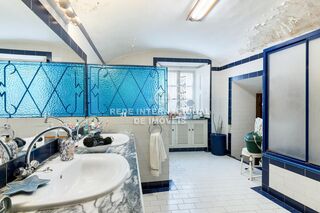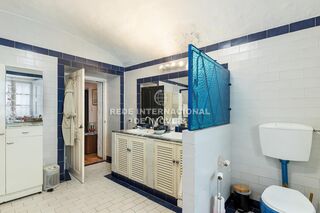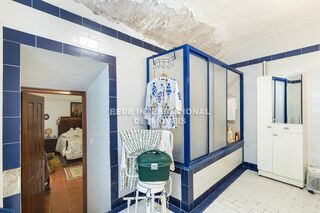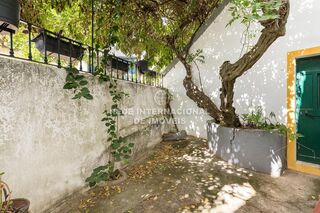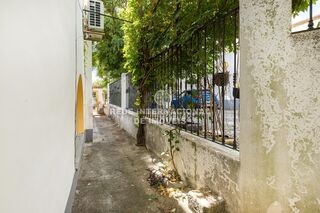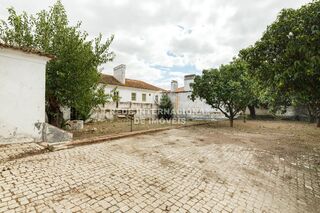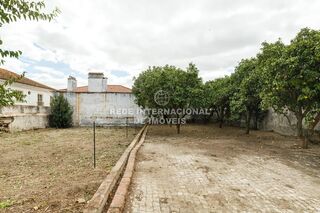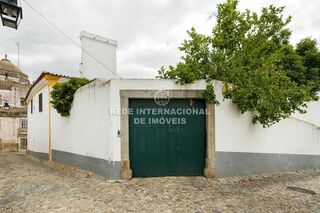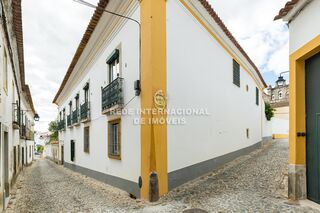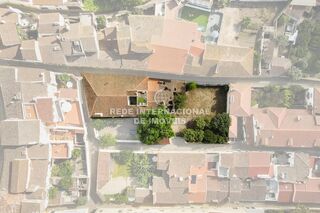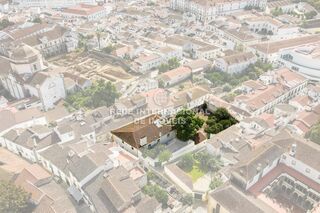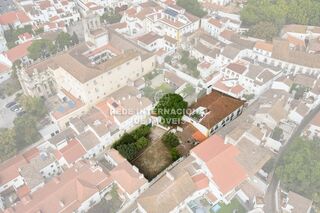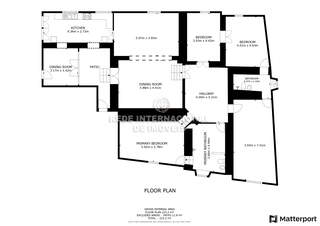House 7 bedrooms Single storey in the center évora Évora - backyard, tiled stove, fireplace, alarm, swimming pool, garden |
 Free
FreeCall
Phone +55 85 99955 9497 Mob +55 85 99955 9497
- REFIN-1S7G9K
- Locationévora
- Area424 m² | 1244 m²
- StatusFor Refurbishment
- Construction-
- View-
- Town Centre-
- Beach Dist-
- Energy Efficiency-
POA
- County: Évora
- Town: Évora
- Location: évora
- Typology: T7
Imposing ground floor manor house with a large backyard, placed in a privileged location in the historical centre of Évora, on Rua dos Três Senhores, numbers 6 and 8. The property has approved project for the construction of a villa with swimming pool and independent entrance, besides the possibility of being divided into three autonomous fractions.
With a tremendous potential, visible in 3D projections, the main property consists of: entrance patio, ample living room with salamander heater, kitchen with built-in cupboards, four bedrooms, a small passage room ideal to work as an office, distribution hall, two full private bathrooms with bathtub and a laundry area. Additionally, there is also a 2 bedroom apartment to recover.
The exterior, spacious and sunny, is fully walled, being enriched with fruit trees and a well. The generous outdoor area allows the implementation of a landscaping project that includes the construction of a swimming pool.
Despite requiring renovation works, the property stands out for the following attributes:
Potential for division into autonomous fractions;
Classical and historical architecture, impossible to replicate in contemporary buildings;
Original architectural elements, such as tiled floor, marble countertops and ceilings in perfect back arch;
Façade perfectly integrated in the historical surroundings.
Whether to develop a tourist project, housing or acquire a unique residence, this Manor House offers an exceptional opportunity.
The central location in the heart of Évora, a city that is a World Heritage Site, adds value to the property, being close to traditional local business, services and the rich culture and history of the city.
NOTE: Property exempt from License of Use due to its antiquity.
Contact us to schedule a visit or get more information!
With a tremendous potential, visible in 3D projections, the main property consists of: entrance patio, ample living room with salamander heater, kitchen with built-in cupboards, four bedrooms, a small passage room ideal to work as an office, distribution hall, two full private bathrooms with bathtub and a laundry area. Additionally, there is also a 2 bedroom apartment to recover.
The exterior, spacious and sunny, is fully walled, being enriched with fruit trees and a well. The generous outdoor area allows the implementation of a landscaping project that includes the construction of a swimming pool.
Despite requiring renovation works, the property stands out for the following attributes:
Potential for division into autonomous fractions;
Classical and historical architecture, impossible to replicate in contemporary buildings;
Original architectural elements, such as tiled floor, marble countertops and ceilings in perfect back arch;
Façade perfectly integrated in the historical surroundings.
Whether to develop a tourist project, housing or acquire a unique residence, this Manor House offers an exceptional opportunity.
The central location in the heart of Évora, a city that is a World Heritage Site, adds value to the property, being close to traditional local business, services and the rich culture and history of the city.
NOTE: Property exempt from License of Use due to its antiquity.
Contact us to schedule a visit or get more information!






Leaflet | © OpenStreetMap

- Telephone
+55 85 99955 9497 - Website
rede-internacional-imoveis.com - AMI
15406
Send enquiry / Schedule a visit
(-) Please enter at least one contact (email / mobile)

Alerts
(*) Required field(s).

General Terms |
Cookies |
Privacy Policy |
Alternative Dispute Resolution
Copyright 2005-2025 © GTSoftLab Inc. All rights reserved. (0.024)
Copyright 2005-2025 © GTSoftLab Inc. All rights reserved. (0.024)







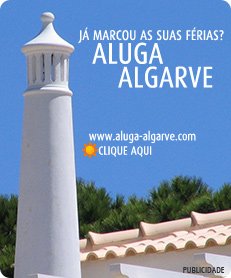
 6 bedroom Farm
6 bedroom Farm 1 bedroom Villa
1 bedroom Villa 1 bedroom Villa
1 bedroom Villa